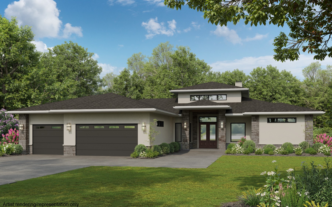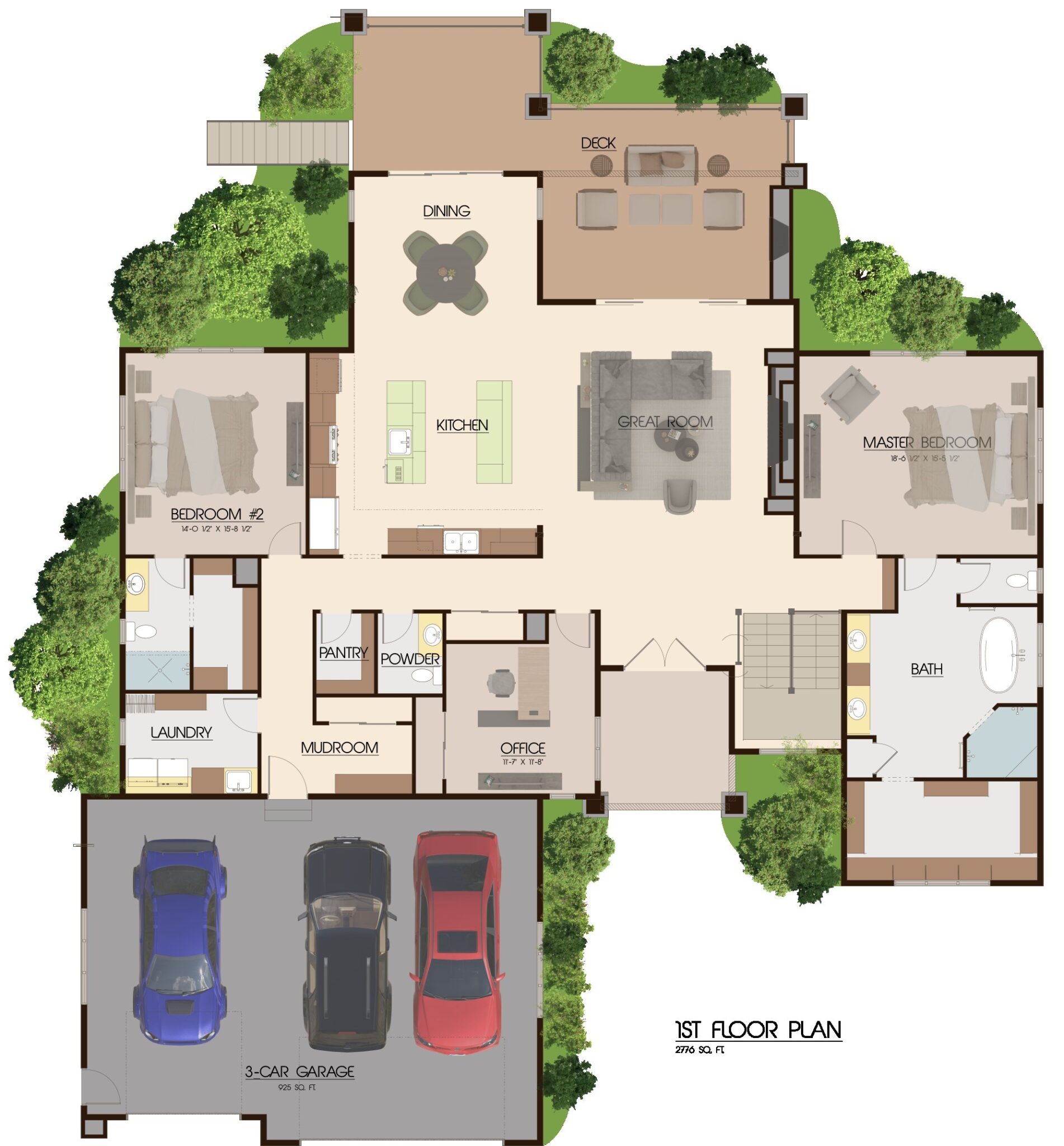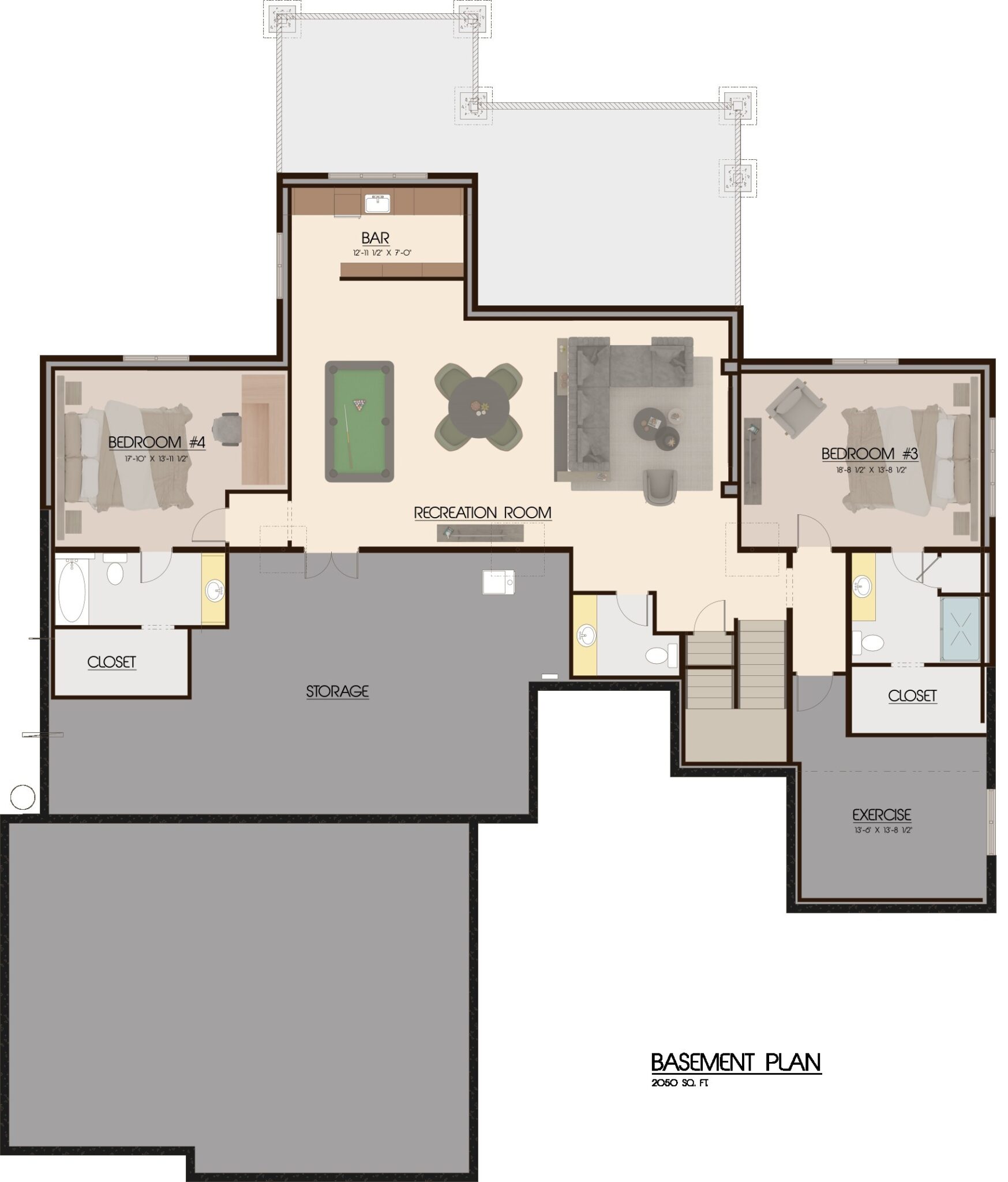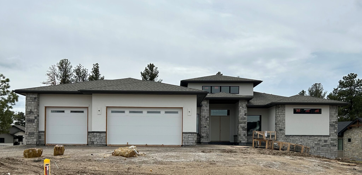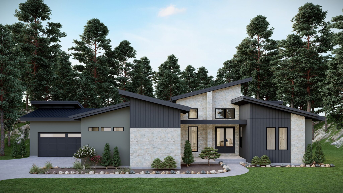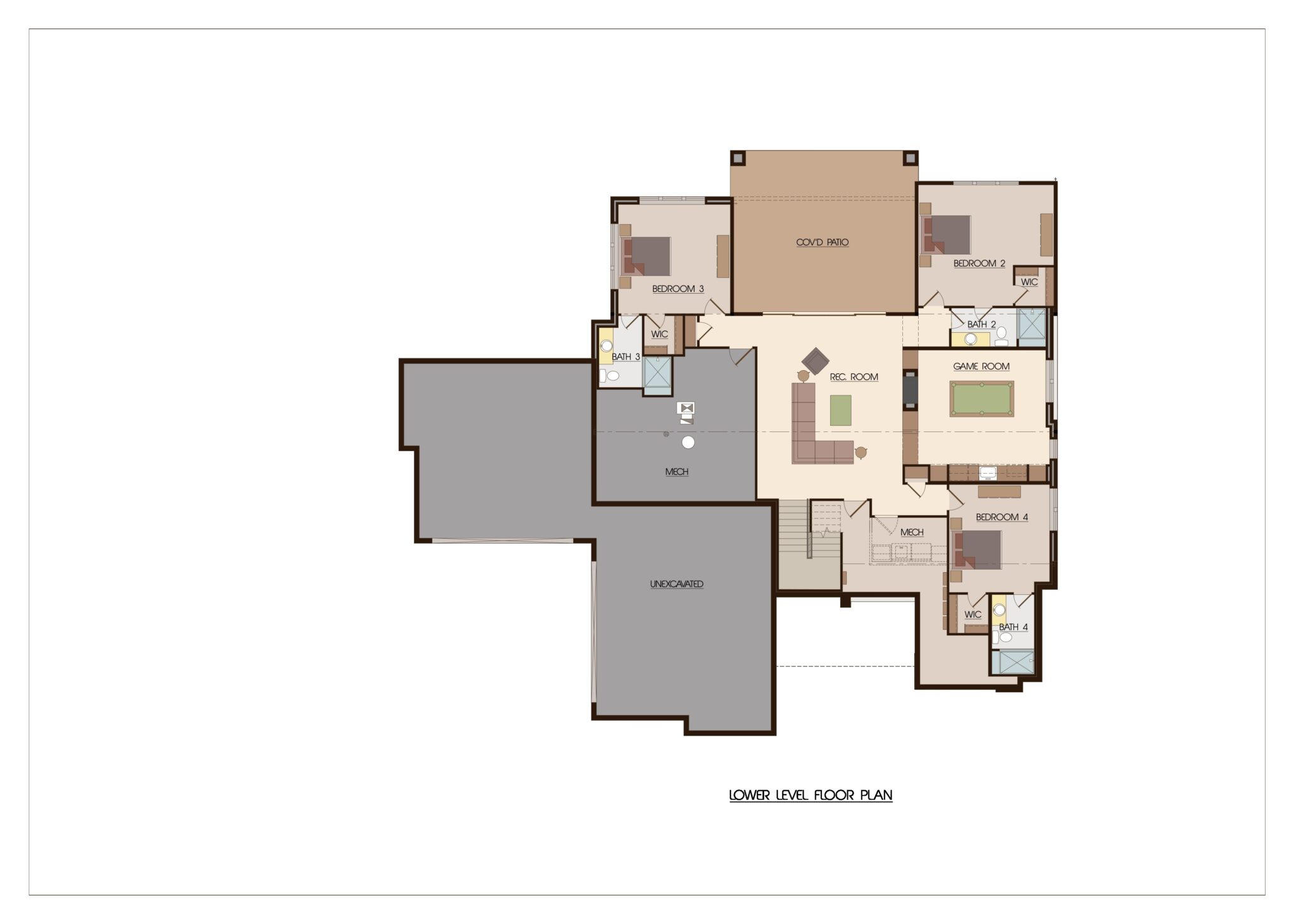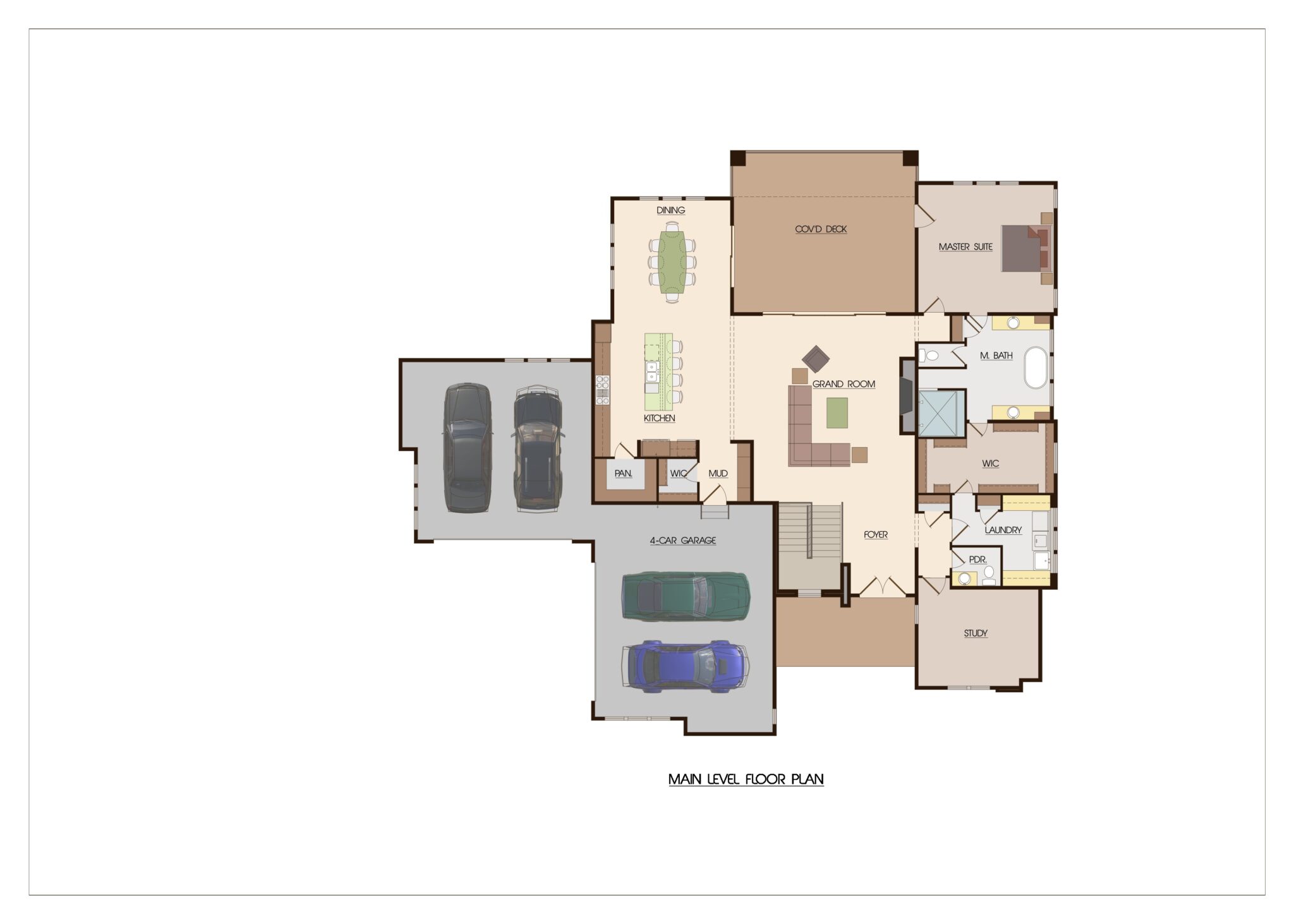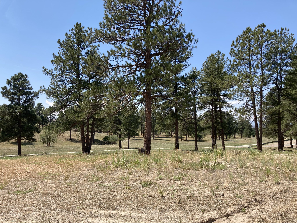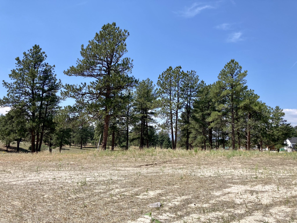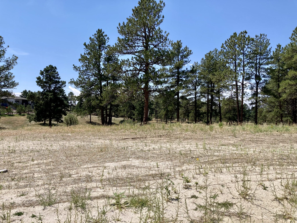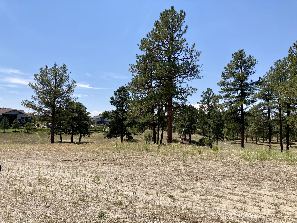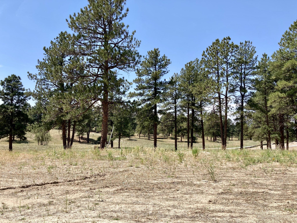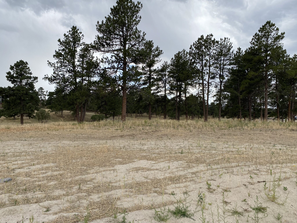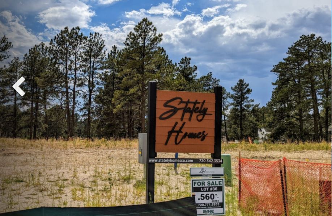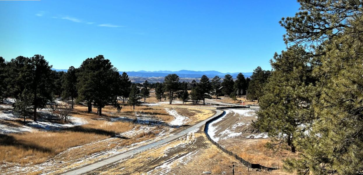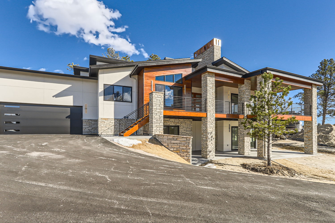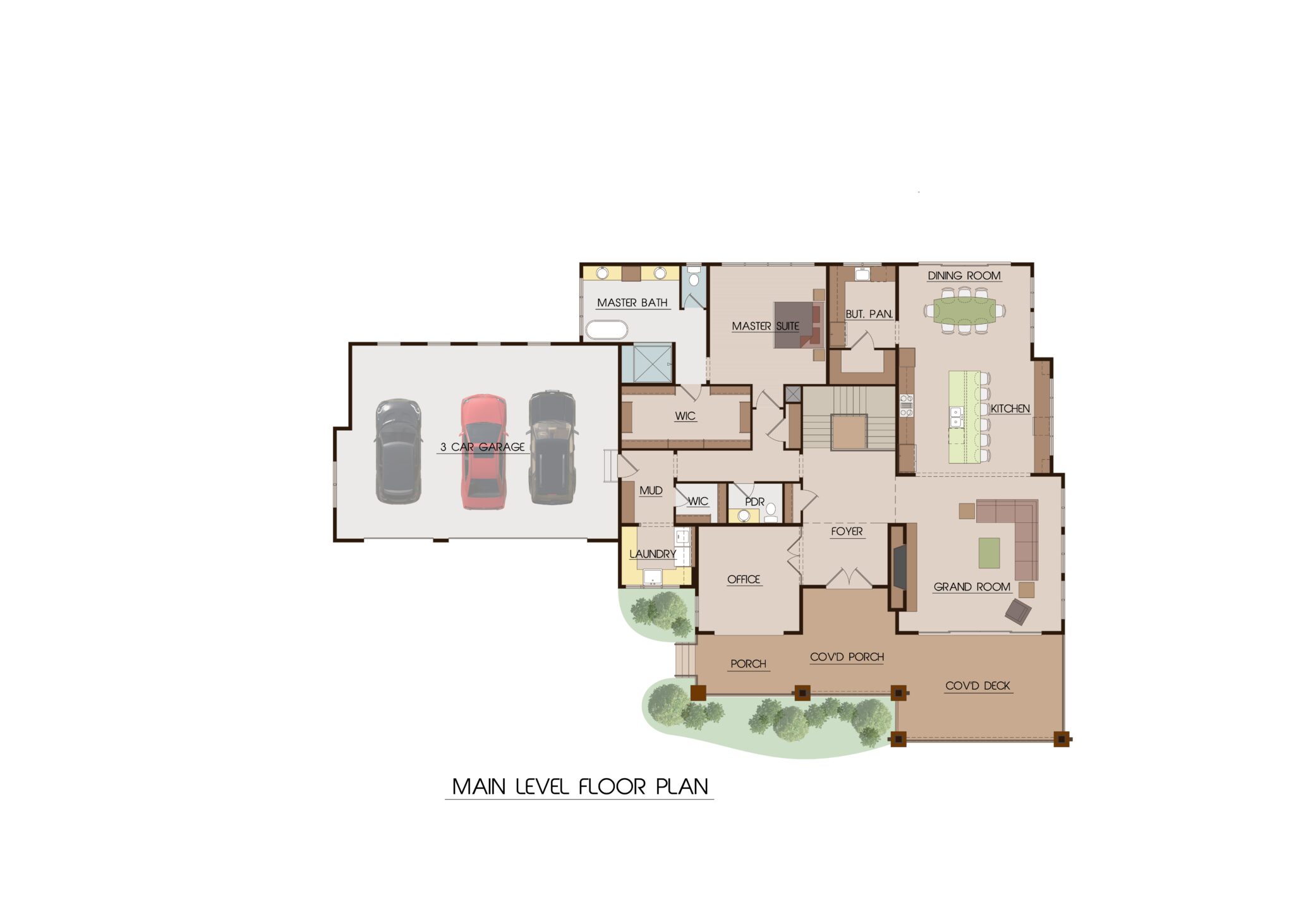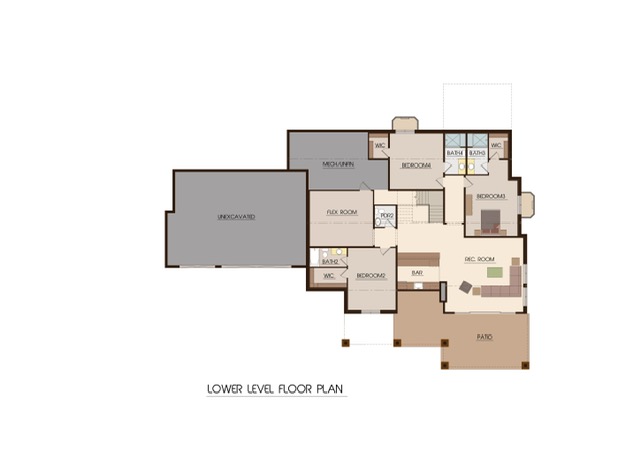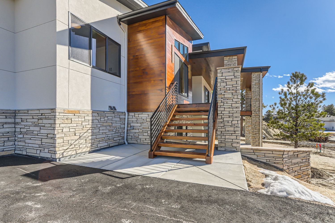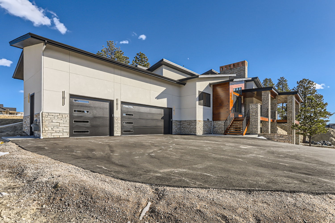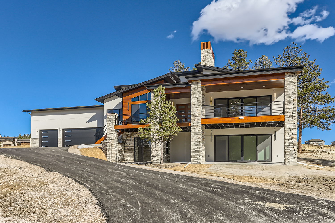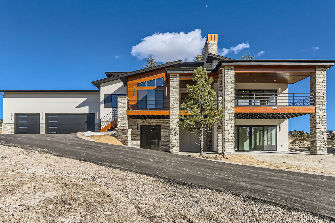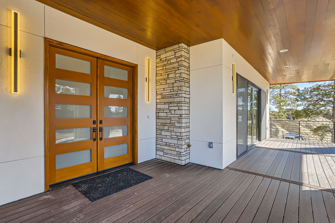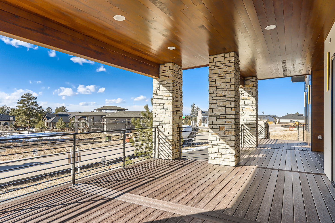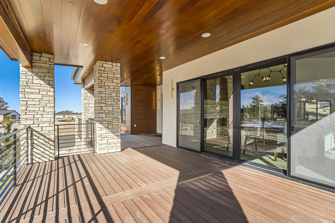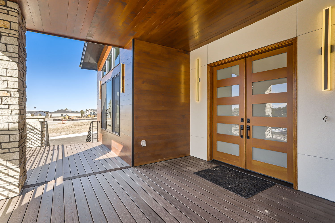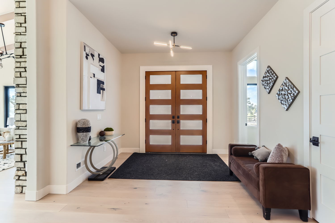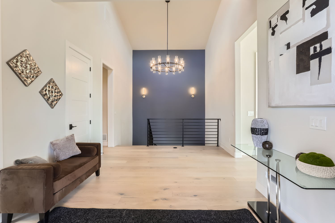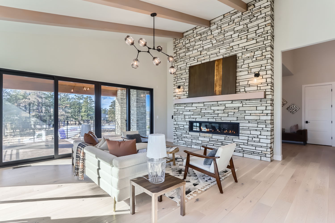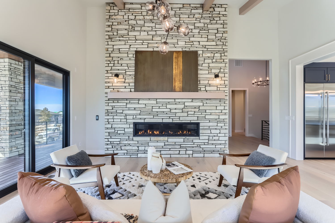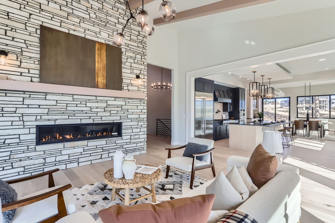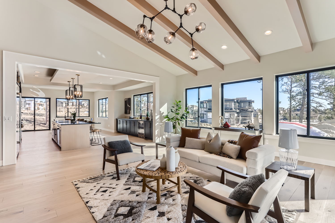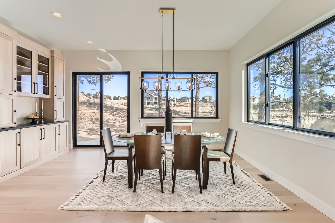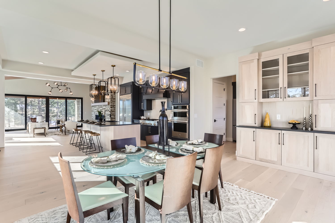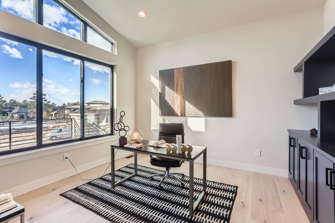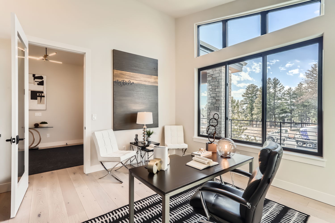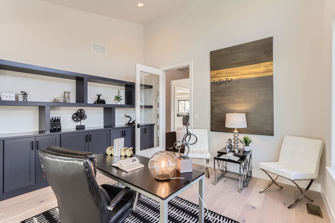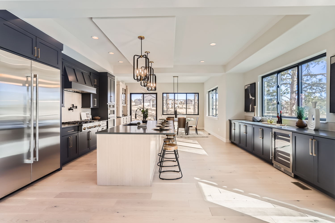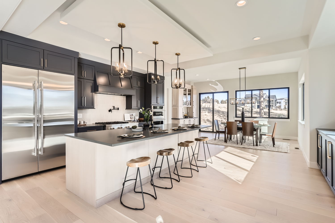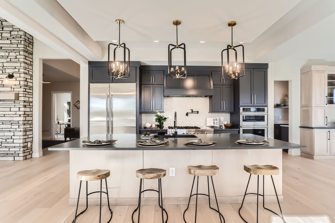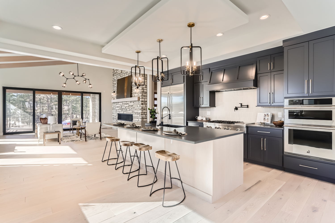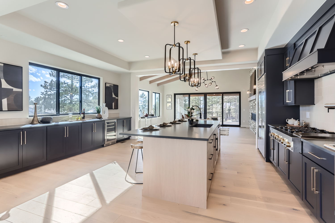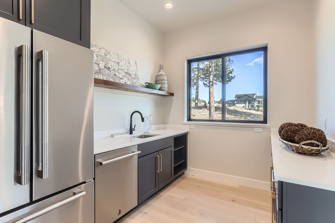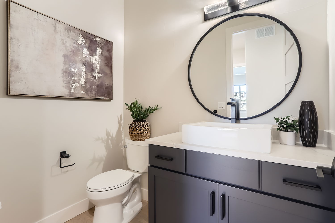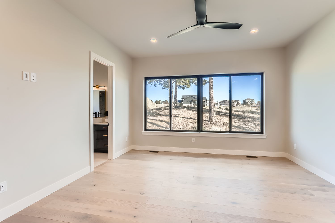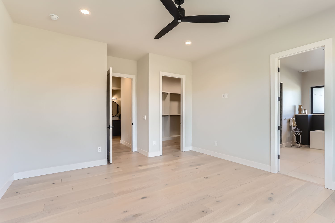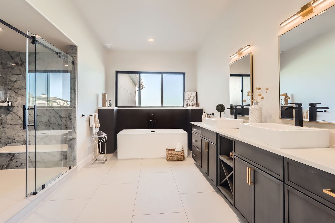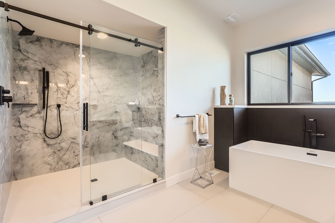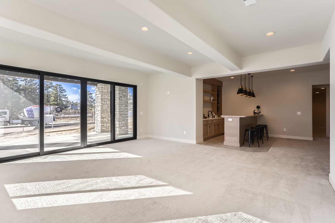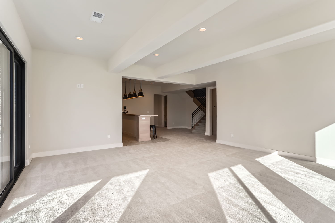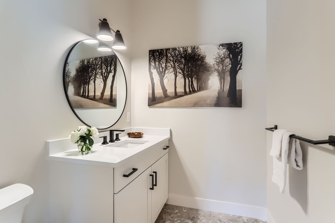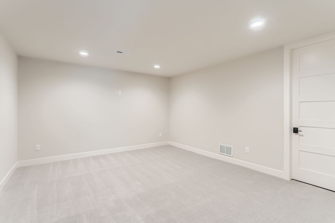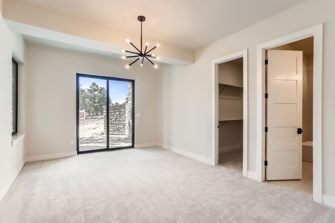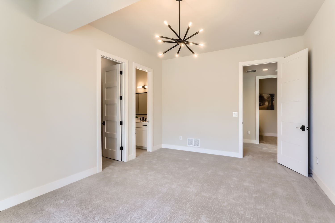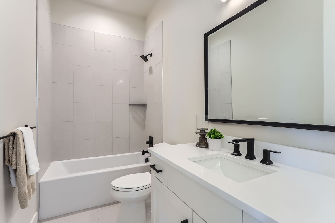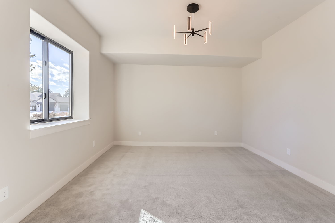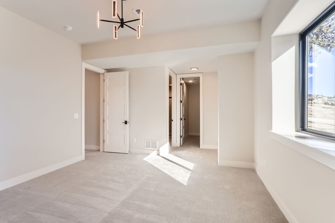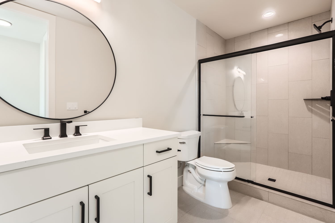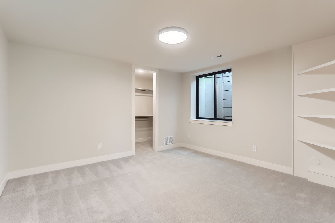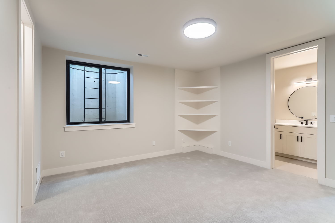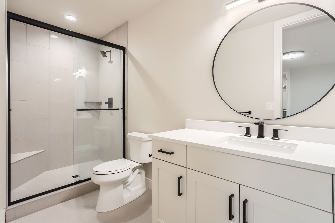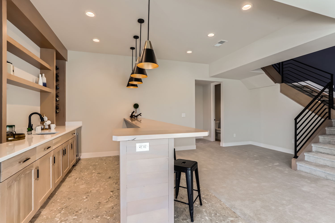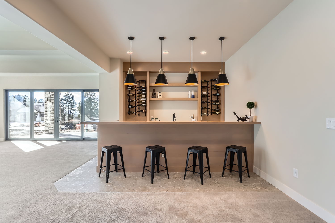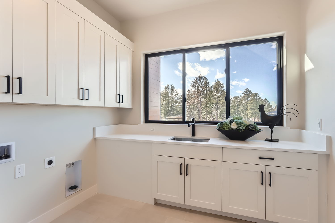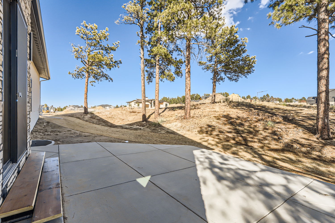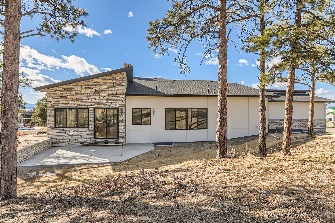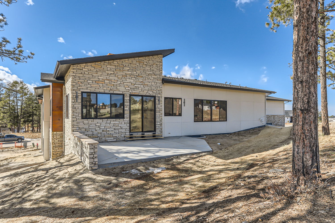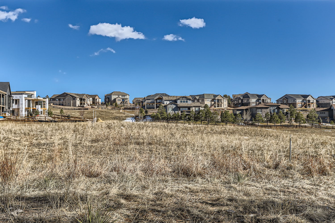Current Lots Available - Filing 30B
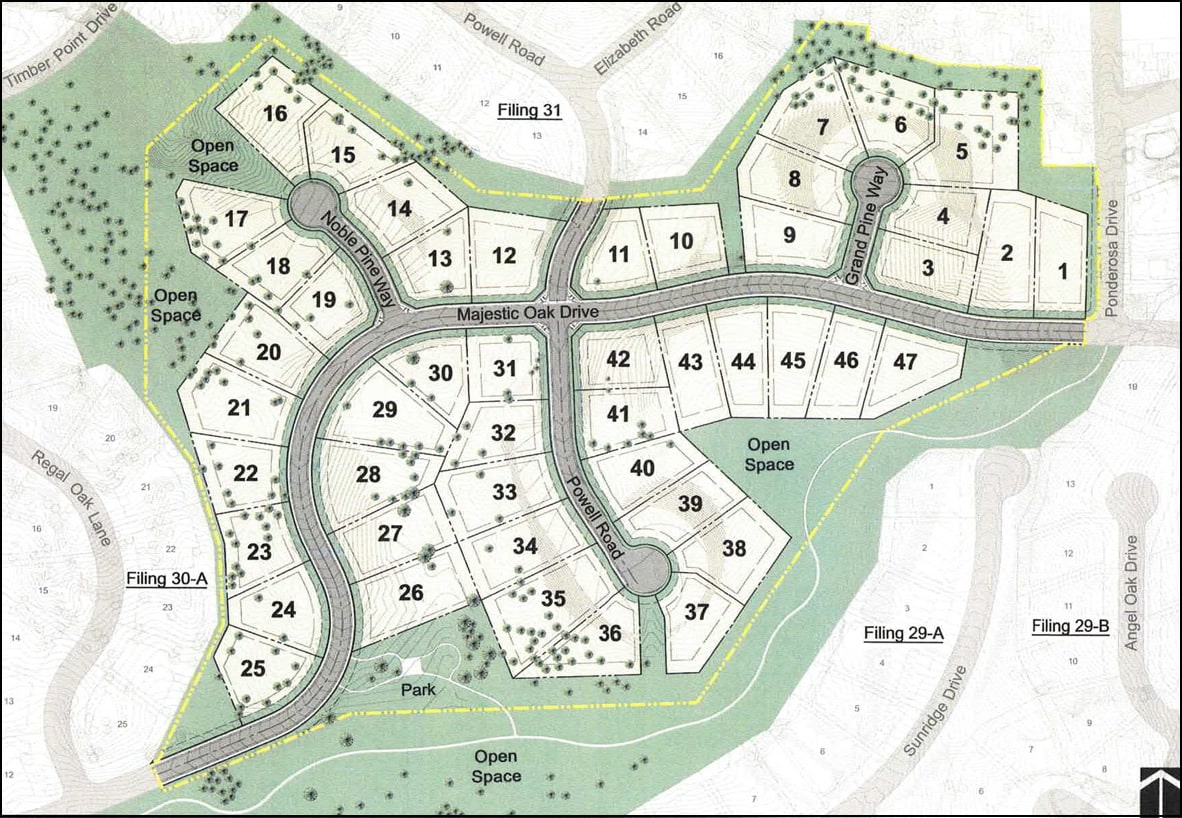
Phase 1 lots: 12, 13, 14, 15, 16, 17, 18, 19, 20, 21, 22, 23, 24, 25, 26
Phase 2 lots: 31, 32, 33, 34, 35, 36, 37, 38, 39, 40, 41, 42
Phase 3 lots: 1, 2, 3, 4, 5, 6, 7, 8, 9, 10, 11, 43, 44, 45, 46, 47
-
Filing 30B – Lot 4 – .506 acres – Summerwood Homes

Filing 30B – Lot 4 – .506 acres – Summerwood Homes
This lot is Under Contract with Summerwood Homes. If interested in working with Summerwood Homes to design and build your next home on this lot please call us to arrange a meeting at 720-771-8953.
-
Filing 30B – Lot 6 – .613 acres – Private Party – Under Contract
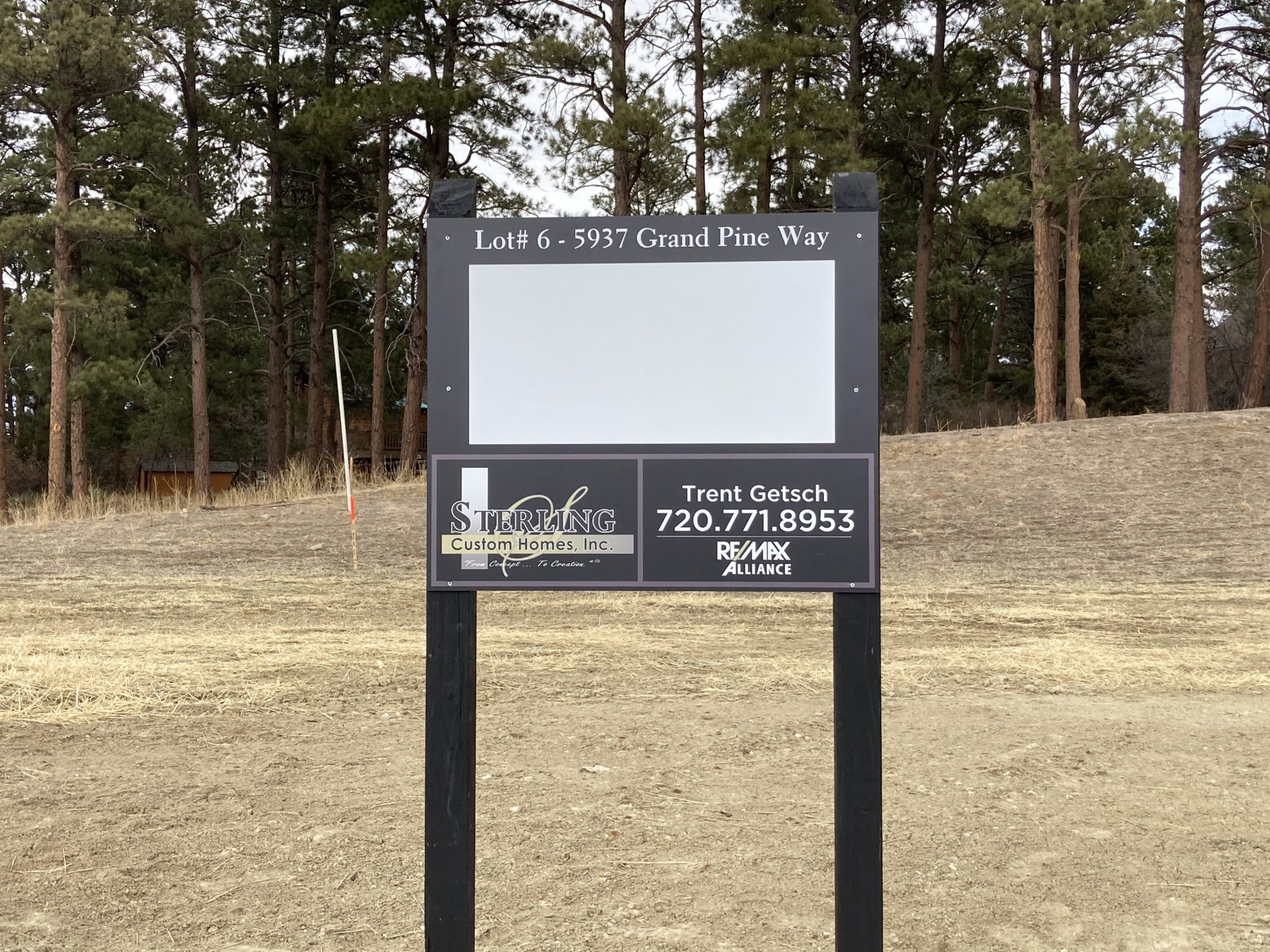
Filing 30B – Lot 6 – .613 acres – Private Party – Under Contract
If you would like to meet with Summerwood Homes about them designing and building a home on this lot, please call us at 720-771-8953.
-
Filing 30B – Lot 11 – .536 acres – Blue Sky – Pre-Sold
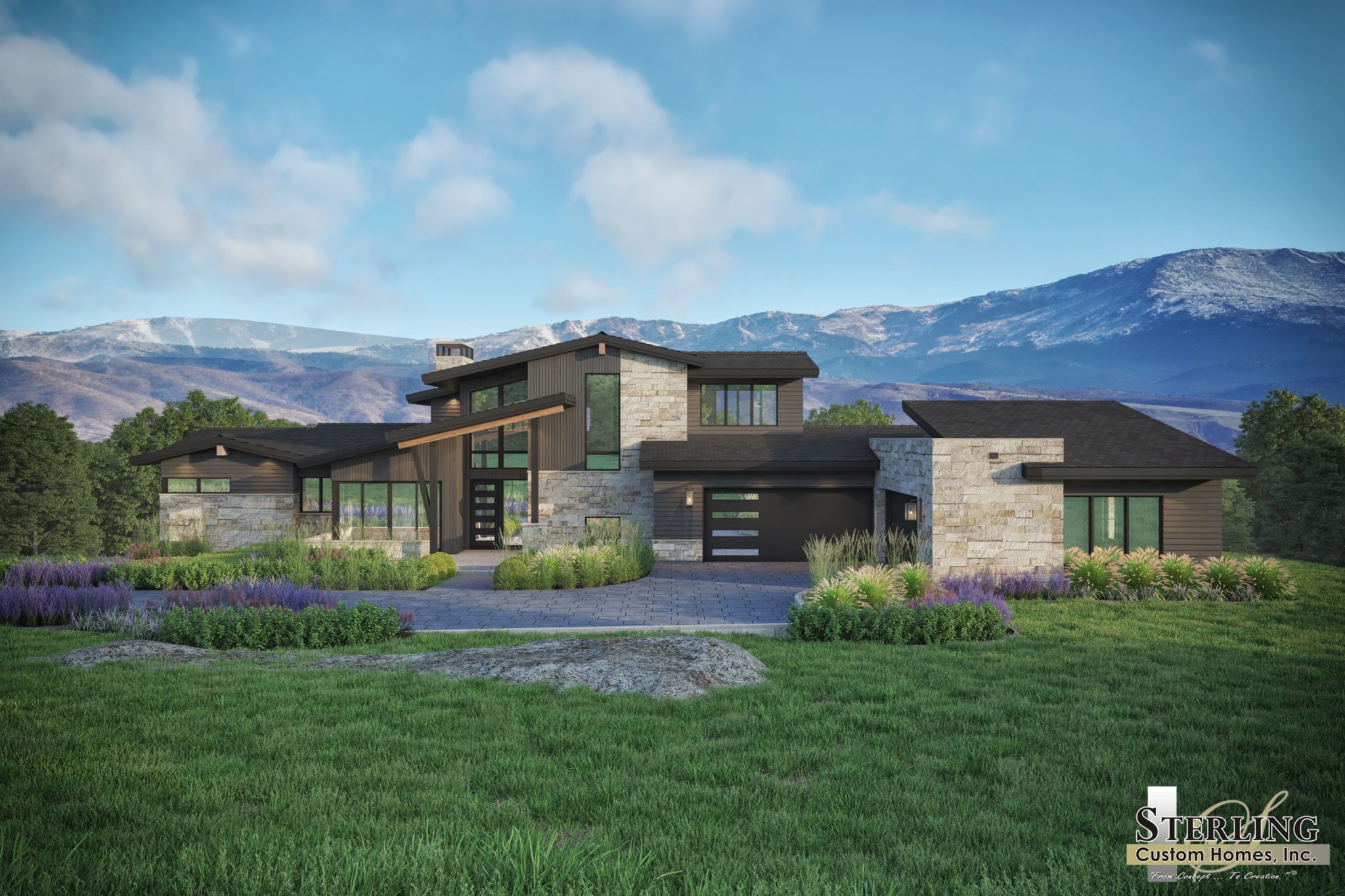
Filing 30B – Lot 11 – .536 acres – Blue Sky – Pre-Sold
If interested in this lot, please call us to schedule a meeting with the builder, Blue Sky. Our number is 720-771-8953.
-
Filing 30B – Lot 13 – 5876 Noble Pine Way – .535 acres – NFC Constructions & Development – Spec Home Planned
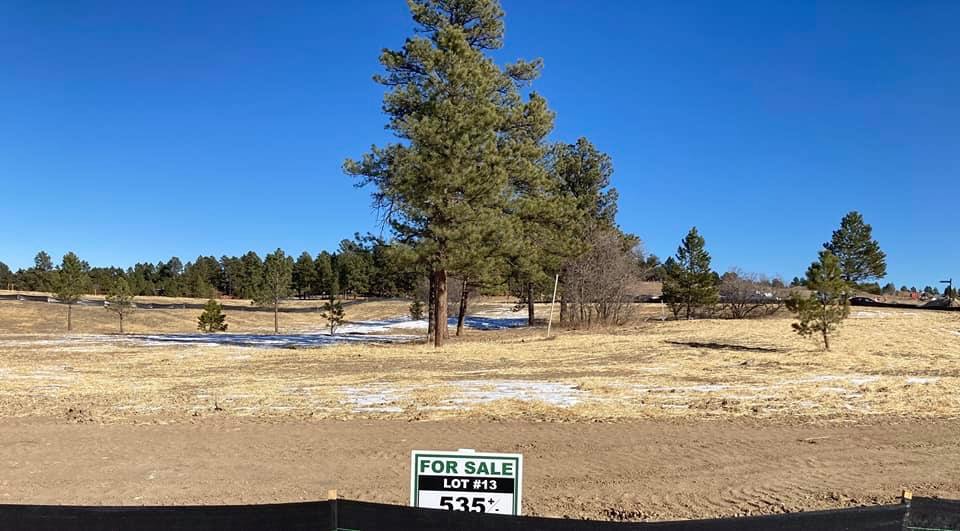
Filing 30B – Lot 13 – 5876 Noble Pine Way – .535 acres – NFC Constructions & Development – Spec Home Planned
This is listed under MLS # 7304375. Call us for more information at 720-771-8953 or to meet with the builder.
-
Filing 30B – Lot 24 – .512 acres – Ashbur Const. Mgmt. – Available to Build
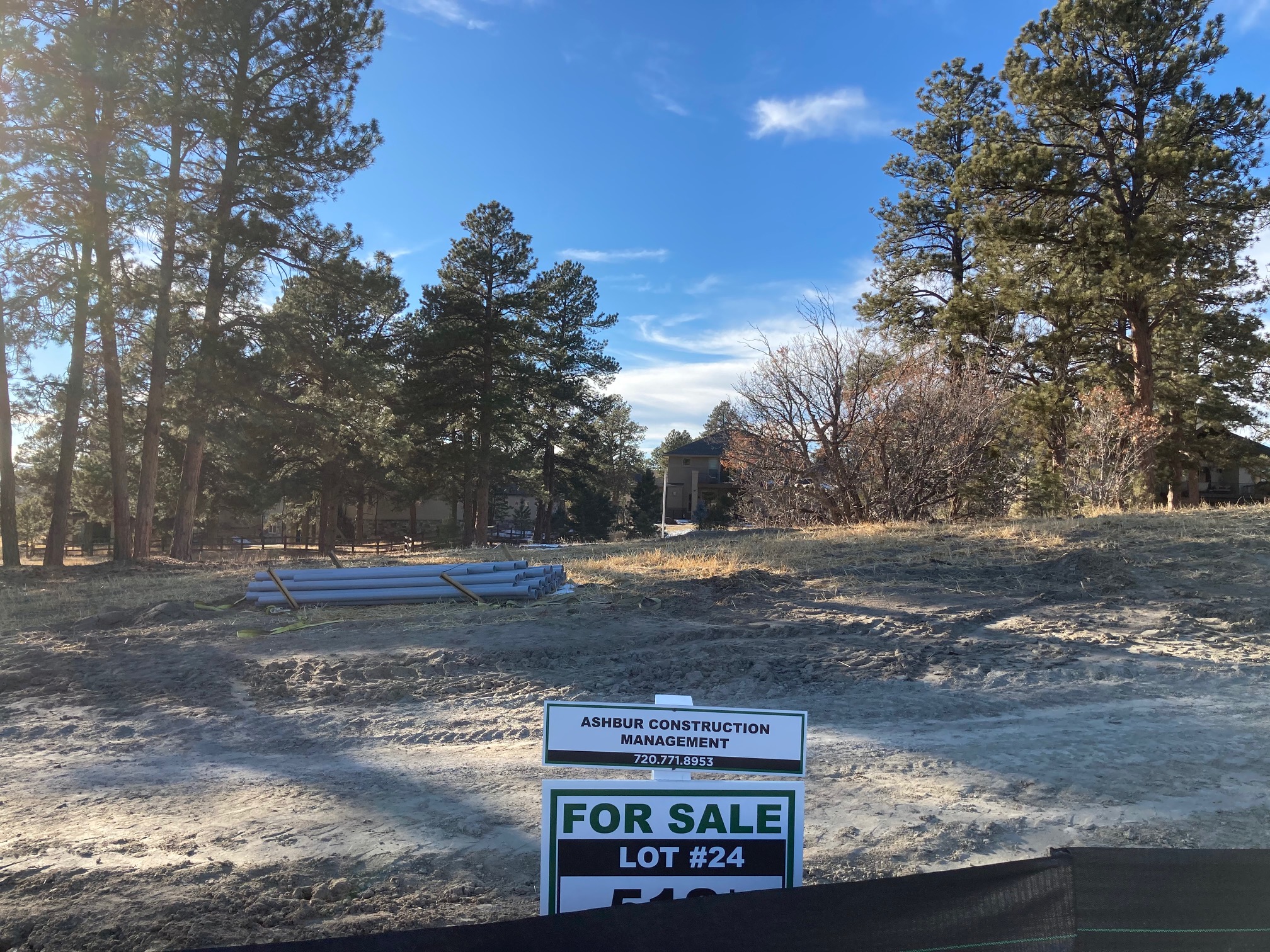
Filing 30B – Lot 24 – .512 acres – Ashbur Const. Mgmt. – Available to Build
This lot is owned by Ashbur Construction Management. No plans have been submitted for this lot so it is available to design and built on using Ashbur Construction Management. For more information or to meet with this builder, please call us 720-771-8953.
-
Filing 30B – Lot 31 – .521 acres – Gladstone Custom Homes – Spec Home – $2,245,000.00 – fully landscaped – move-in ready
Filing 30B – Lot 31 – .521 acres – Gladstone Custom Homes – Spec Home – $2,245,000.00 – fully landscaped – move-in ready
This beautiful, spacious home is move-in ready now! It is #MLS listing 6509546and has 4,826 sq. ft. of finished space, is a 4 bedroom with 6 bathrooms, and has a 4 car over-sized attached garage. If you’d like to schedule a walk-thru or have questions about this home please call us at 720-771-8953. (Finished photos to be uploaded later this week.)
Main Level consists of 2,776 sq. ft. of finished space. Here you can find the Master Suite with an additional second suite, kitchen, pantry, dining room, powder room, mudroom, office, great room, and laundry room. 3.5 oversized garage.
Lower Level consists of 2,050 sq. ft. of finished space. Here you can find two additional suites, a recreation room, bar, exercise room, and storage space.
When completed it will be fully landscaped and is expected to be listed at $2,245,000.00
-
Filing 30B – Lot 32 – Ashbur Const. Mgmt. – .508 acres – Available to Build
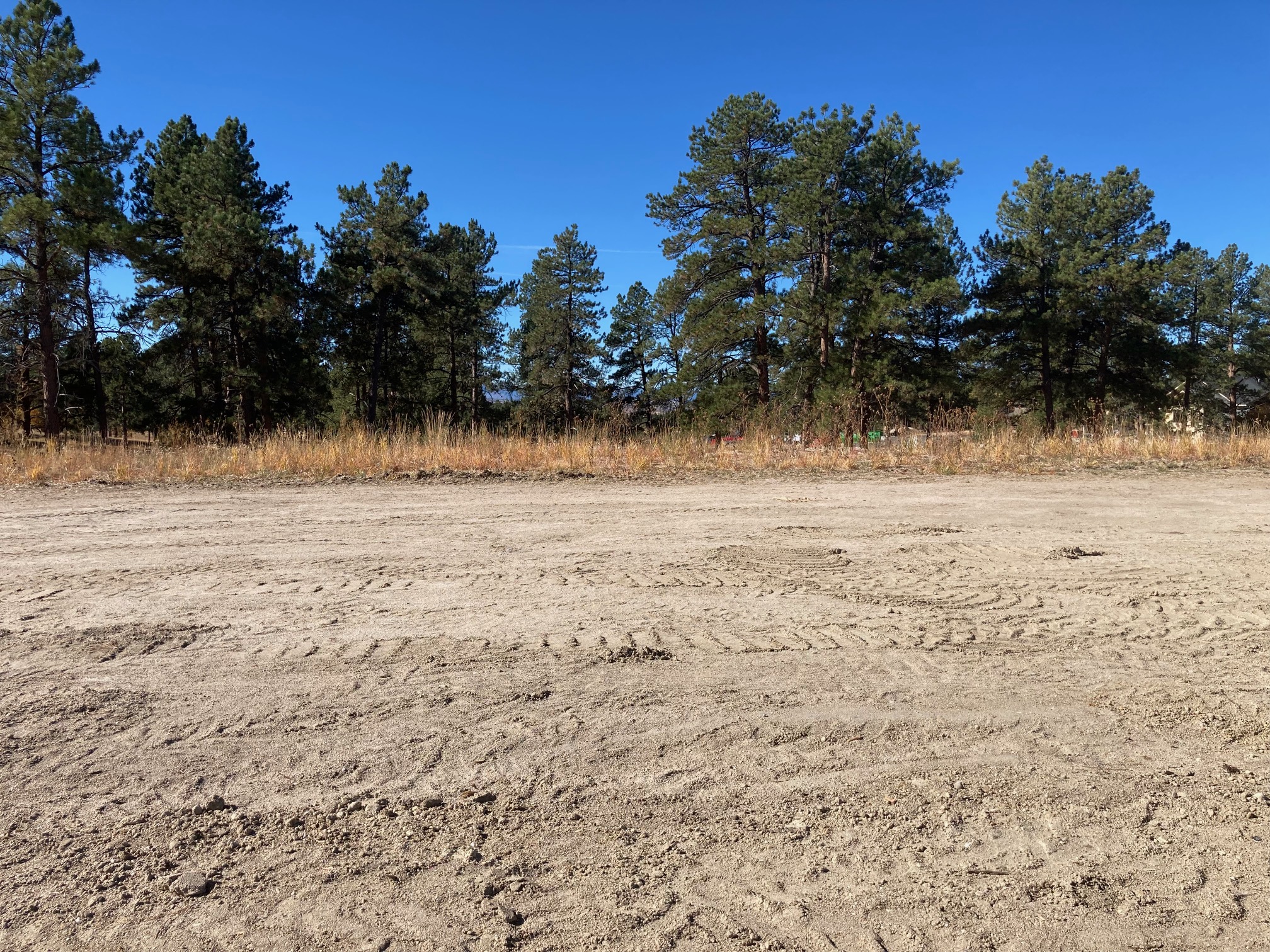
Filing 30B – Lot 32 – Ashbur Const. Mgmt. – .508 acres – Available to Build
No plans have been submitted to our architectural group at this point so it is available to design and build on using Ashbur Construction Management as your builder.
-
Filing 30B – Lot 33 – JW Luxury Homes – .660 acres – Custom Build – $2,039,000
Filing 30B – Lot 33 – JW Luxury Homes – .660 acres – Custom Build – $2,039,000
This home will be built by JW Luxury Homes at 5805 Powell Road. The Master Suite is located on the main level along with the Kitchen, Pantry, Dining Room, the Grand Room, Mud Room, Laundry Room, with a total of 2,867 sq. ft. It has a 4 car oversized garage. The lower level consists of 2,062 sq. ft. with three Guest Suites, a Game Room, and a Recreation Room. There are still opportunities for buyers to put their personal mark on this home with carpet, flooring, paint colors and hardware selections.
-
Filing 30B – Lot 36 – Stately Homes, LLC – .560 acres – Available to Build
Filing 30B – Lot 36 – Stately Homes, LLC – .560 acres – Available to Build
This beautiful piece of property is located at 5753 Powell Road and is .56 acres and sells for $388,000.00. This beautiful lot backs up to open space, has a running trail behind it, views of the mountains and rolling hills of the Timbers, there is a park nearby and it already has numerous mature trees on it! Call us today and we can schedule a meeting with Stately Custom Homes and design your next home!
-
Filing 30B – Lot 40 – .549 acres – Summerwood Homes – Under Construction
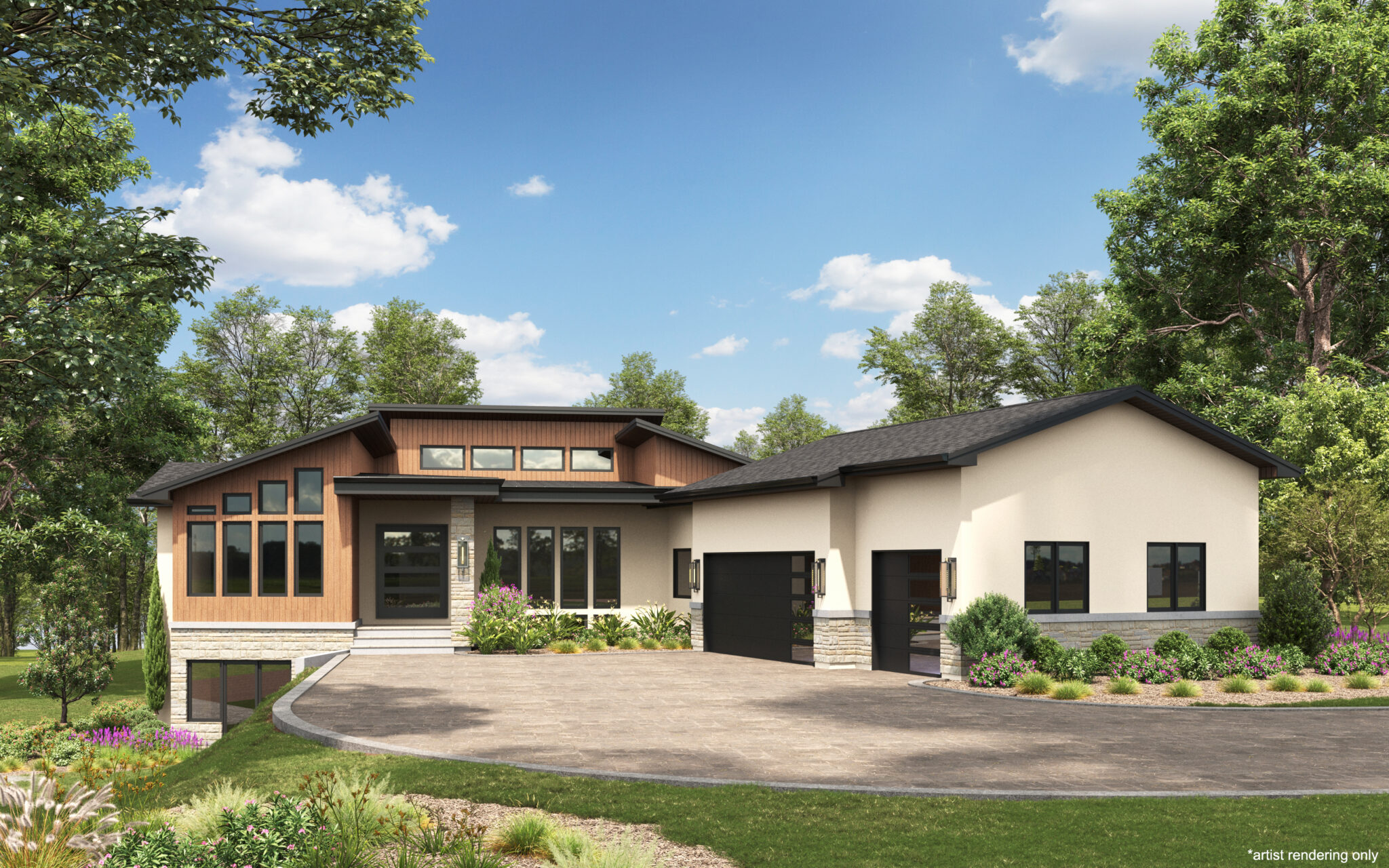
Filing 30B – Lot 40 – .549 acres – Summerwood Homes – Under Construction
Construction has begun on Lot 40 by Summerwood Homes. This home will be a 4 bedroom and 6 bathroom with 5,330 sq. ft. of finished space. The main level will be 2,838 sq. ft. and will consist of a grand room, kitchen, dining area, pantry, owner suite, mudroom, laundry room, powder room and a 3 car 0ver-sized garage. The lower level walk-out is 2,592 sq. ft. and will have 3 guest suites, bar area with wine room, game room, recreation room, and a powder room. There is still time to meet with the builder and select paint, carpet, finishes, and flooring if you are interested in this home. If you’d like to meet with Summerwood Homes, please call our office at 720-771-8953 or if you’d like us to send you a pdf of the floor plans.
-
Filing 30B – Lot 41 – .537 acres – Summerwood Homes – Move-in Ready – $2,190,000 + $50,000.000 incentive
Filing 30B – Lot 41 – .537 acres – Summerwood Homes – Move-in Ready – $2,190,000 + $50,000.000 incentive
This home was built by Summerwood Homes and is completed and move-in ready now. It is listed at $2,190,000 with a $50,000 landscape or rate buy down incentive or shade allowance. On the main level is 2,867 sq. ft., the Master Suite, Kitchen, Butler’s Pantry, Dining Room, Grand Room, Office Laundry Room, Mud Room, and Powder Room with a 3 Car Oversized Garage. The lower level is 2,226 sq. ft. and consists of the 3 Guest Suites, a Flex Room, Recreation Room, Bar and Powder Room. This home is wired for shades and surround sound. In the backyard you will find a cozy get away and fire pit. If you would like to schedule a walk-thru, call us at 720-771-8953. Be sure to check out the NEW photos below of this beautiful home.
-
Filing 30B – Lot 42 – .545 Acres – Barrows Construction – Available to Build
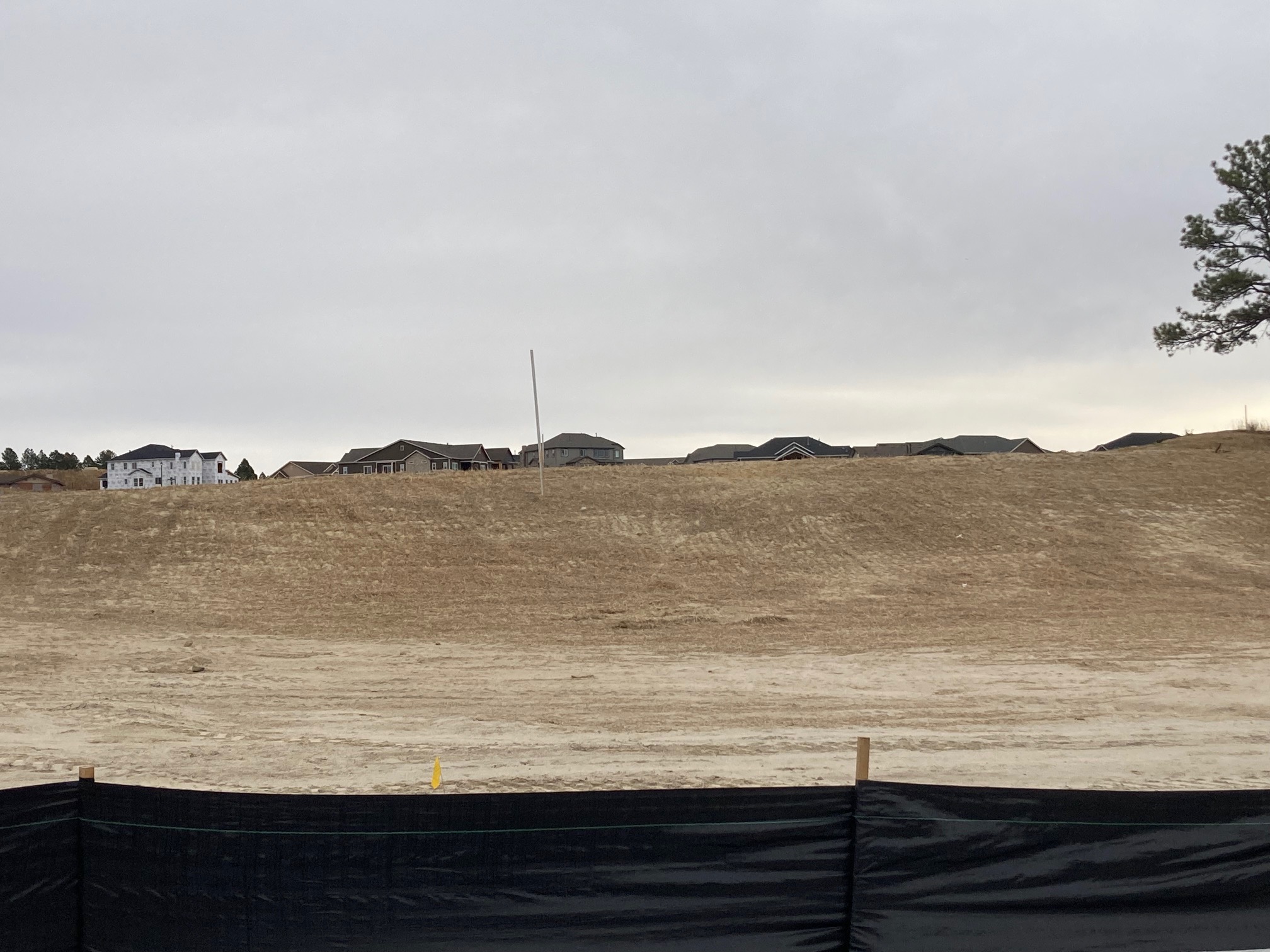
Filing 30B – Lot 42 – .545 Acres – Barrows Construction – Available to Build
If interested in meeting with the builder, Barrows Construction, please call us at 720-771-8953.
-
Filing 30B – Lot 43 – .562 acres – Blue Sky Custom Homes – Available to Build
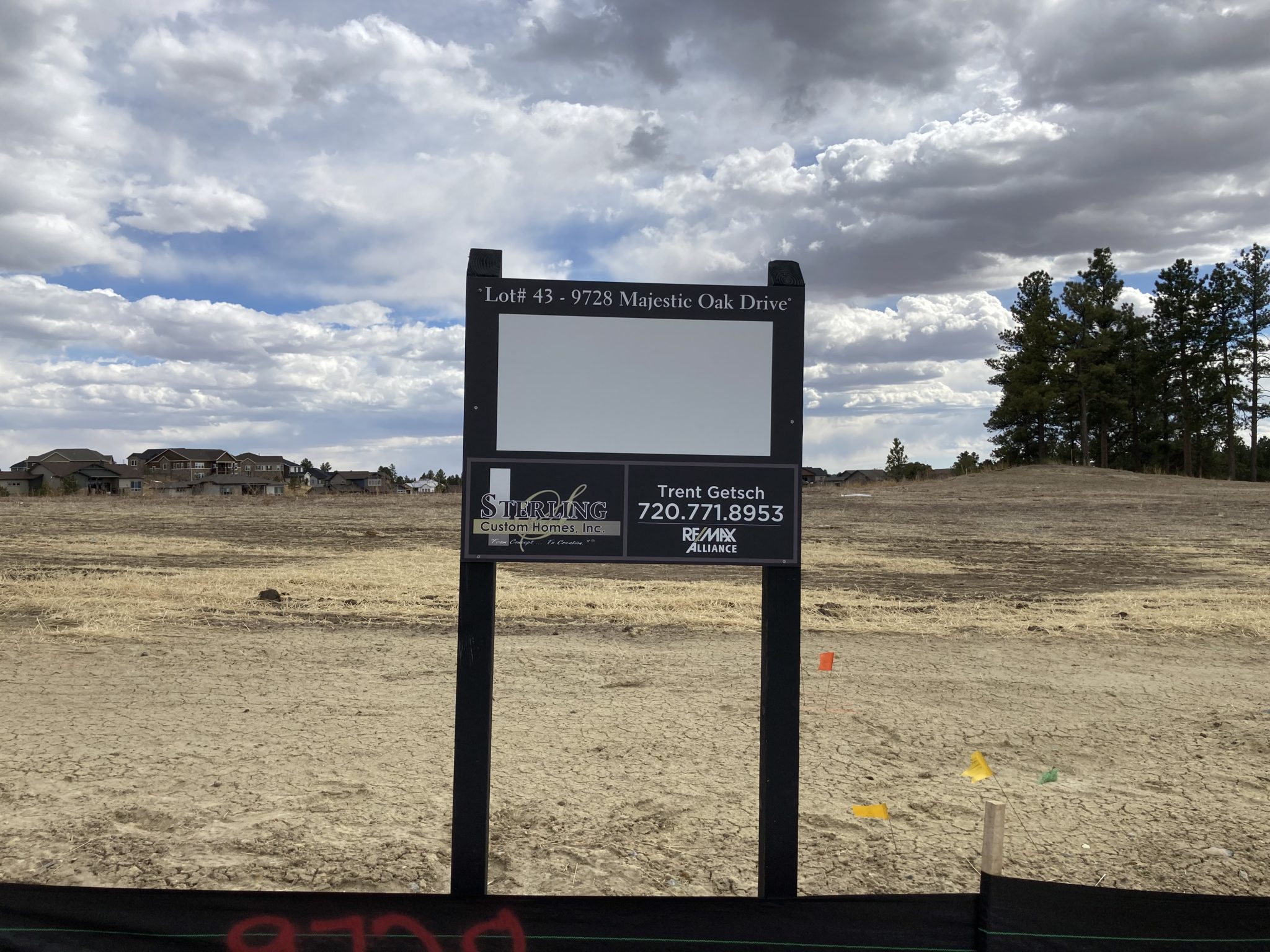
Filing 30B – Lot 43 – .562 acres – Blue Sky Custom Homes – Available to Build
Blue Sky Custom Homes is the builder for this lot. To see more information about this innovative builder please follow the link for their information or call our office at 720-771-8953 to meet with the builder.
-
Filing 30B – Lot 44 – Bridgeport Corp – .542 acres
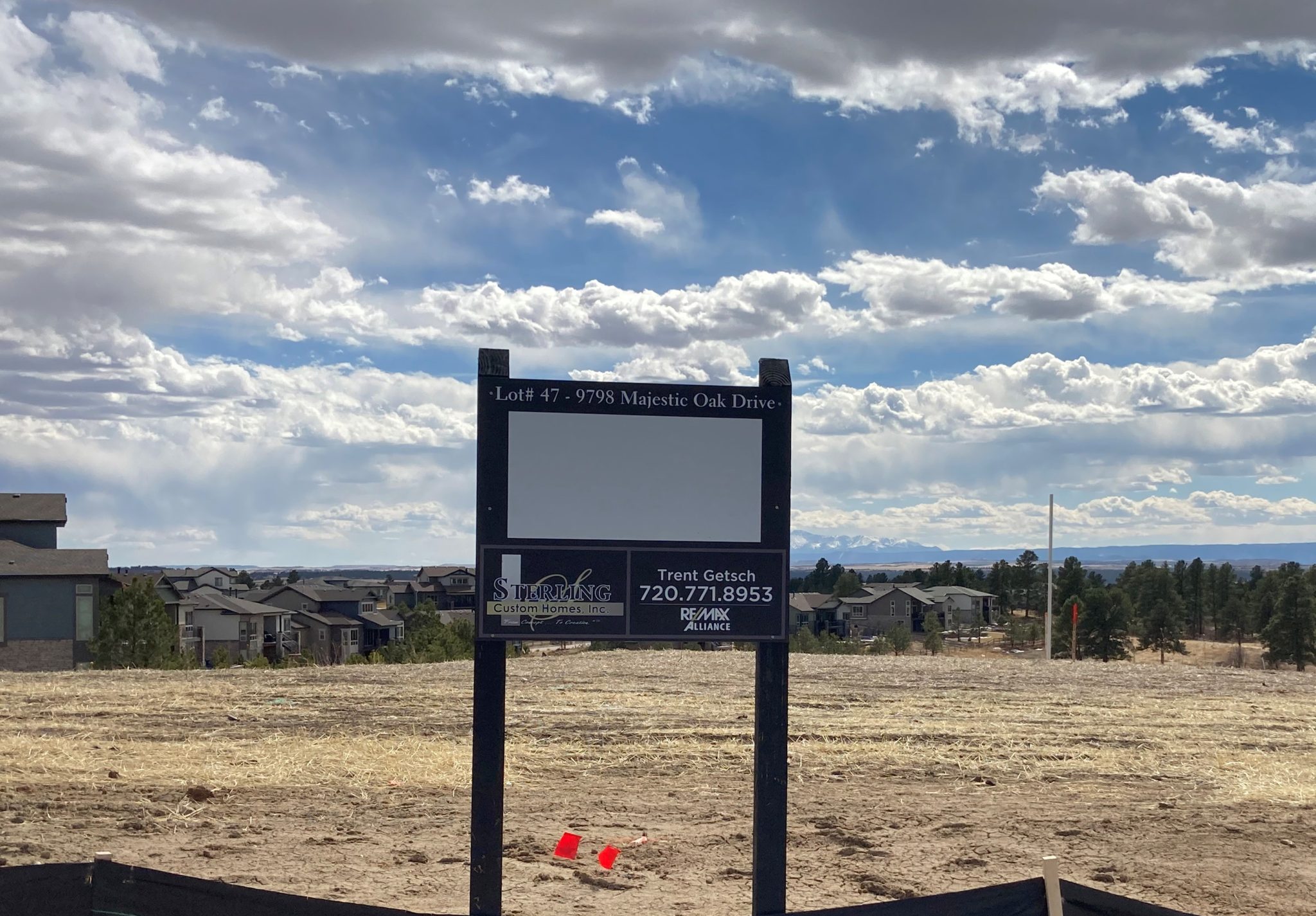
Filing 30B – Lot 44 – Bridgeport Corp – .542 acres
This lot is available to build on using Bridgeport Corp. If you would like to work with them on building your on this lot, please call us at 720-771-8953.
